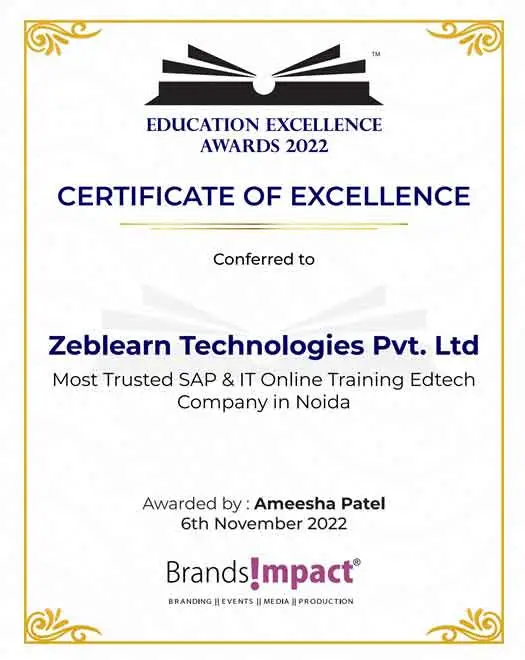ZebLearn partners with leading industry experts to offer genuine, career-focused certifications in SAP training, foreign languages, and professional development courses. Earn internationally recognized credentials, enhance your career prospects, and distinguish yourself with certifications valued by the industry.
About AutoCAD Civil 3D
The annual salary of an AutoCAD Civil 3D is $125k.
Zeblearnindia Learning is a premier institute offering training in SAP Online Courses, Web Designing, Data Science, Full-Stack Development, Salesforce, Workday, Machine Learning, Software Testing, and Video Editing. With the option to choose between online and offline (classroom) learning, our well-structured courses cater to students, working professionals, business owners, and entrepreneurs. Here’s what you can expect at Zeblearnindia Learning:

Engage in live, interactive sessions led by industry experts, ensuring better guidance, monitoring, and flexible learning from any internet-enabled device.
Gain practical insights through case studies based on real-world industry applications, helping bridge the gap between theory and practice.
Enhance your analytical skills and understanding with hands-on assignments designed to reinforce key concepts and practical application.
Enjoy unrestricted access to course materials for a lifetime, allowing you to learn and revisit topics at your own pace.
Get round-the-clock assistance from experienced mentors to resolve your queries and enhance your learning experience.
Earn industry-recognized certification upon course completion, validating your skills and boosting your career prospects.
For any queries, feedback, or assistance, reach out to ZebLearn Learner Support.
| Track | Week Days | Course Duration | Fast Track |
|---|---|---|---|
| Week Days | 40-45 Days | 2 Hrs. Per Day | Online |
| Course Duration | 7 Weekends | 3 Hrs. Per Day | Online |
| Fast Track | 8 Days | 6+ Hrs. Per Day | Online |
| Date | Time IST (GMT +5:30) | Event | Free Sign Up |
|---|
Explore authentic student feedback on ZebLearn’s expert-led SAP training and foreign language courses. Discover success stories from learners who earned certifications, enhanced their skills, and advanced their careers!
| Date | Type | Schedule | Time | |
|---|---|---|---|---|
| SOLD OUT | 18 June 2025 | Weekend | SAT - SUN (08 Week) | 18:00 To 20:00 |
| 23 June 2025 | Weekday | MON - FRI (08 Week) | 08:00 To 10:00 | |
| 28 June 2025 | Weekend | MON - FRI (08 Week) | 10:00 To 00:00 |
We are proud to offer our AutoCAD Civil 3D Training Program services across numerous states nationwide.
We are proud to offer our AutoCAD Civil 3D Training Program services across numerous countries worldwide.